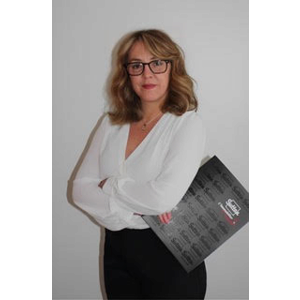House - Sold
Les Coteaux
- House
- 2 300 sq
- 13 rooms
- 3 bedrooms
- 1 bathroom
- 1 powder room
Two or more storey - 46 Rue Lippé

IMPECCABLE marriage between Rustic, Victorian and Modern! This property will charm you. Tastefully renovated while keeping its historical character. It offers you a beautiful modern kitchen with lots of storage, 9.4 foot ceiling on the main floor, double fireplace facing the living room and dining room. Original wooden floors. Entrance dressed in rosewood! Formerly the attic, it as been transformed in to a large family room with sloping ceiling on the 3rd floor with its 4 skylights, several storage alcoves and a wood stove. Peaceful front view of the river. Large backyard with two separate lots. A gem to visit! TURNKEY!
Renovated with finesse and meticulously maintained over the years
* Fully renovated kitchen (insulation of walls, floors, windows) Quartz Cabinets & Countertops: 2021
* Annex floor: 2021
* Powder room on the ground floor (floor, toilet and sink): 2021
* Kitchen plumbing: 2021
* Doors and windows: between 2015 and 2019
* Gutters: grills on the 3rd floor + add the balcony circle before
* (techno) piles, front and rear balcony: 2015
* Remeshing of the bath: 2016
* New 2.5 ton heat pump: 2016 * Rear balcony: 2018
* Front balcony: columns + floor: 2017
* Terrace: 2021
* Roof gazebo: 2013
* Ceramics from fireplace to living room and shelf: 2014
* Brick chimney completely redone and condemned in 2023
(formerly for oil)
* New Electrical Panel (200 Amps): 2023
* Hydro-Québec mast: changed 2023
* 20kw furnace 2022 (transition from oil to electrical)
* Demolition of the barn and construction of a new shed
* Masonry of the west brick wall: 2015
* Masonry of the east and south brick wall: 2023
* la mesure de la superficie habitable est approximative.
INCLUSIONS
Light fixtures, blinds, curtains and poles, dishwasher, fridge and stove, washer, TV in the living room with installation, bookcase on the 3rd floor, central vacuum and accessory, sumpump and additional removable pump, hanging swing on the gallery with cushions, above ground pool 24 inc. ( linen is functionnal but will have to be change eventually)
EXCLUSIONS
Dryer, freezer
| For sale | |
| Type | House |
| Reference | 18685590 |
| Unit(s) | 1 |
| Year of construction | 1921 |
| Municipal tax | $2,692 / year |
| School tax | $270 / year |
| Rooms | 13 |
| Bedrooms | 3 |
| Bathroom | 1 |
| Powder room | 1 |
| Liveable surface | 2 300 sq |
| Land | 13 471 sq |
| Sewage system | Municipal sewer |
| Water supply | Municipality |
| Foundation |
Poured concrete very thick |
| Roofing | Asphalt shingles |
| Siding | Brick |
| Windows | PVC |
| Window type |
Sliding Tilt and turn |
| Heating energy |
Bi-energy Electricity Wood |
| Heating system | Air circulation |
| Basement |
Crawl space Low (less than 6 feet) Unfinished storage |
| Bathroom / Washroom |
Foot standing bath Seperate shower |
| Hearth stove |
Wood burning stove Wood fireplace |
| Cupboard | Polyester |
| Equipment available |
Central heat pump Central vacuum cleaner system installation Private yard |
| Pool | Above-ground |
| Parking | Outdoor |
| Landscaping |
Fenced Land / Yard lined with hedges Patio |
| Distinctive features |
Street corner front river and no neighbor on west side |
| Topography | Flat |
| View | On the river |
| Proximity |
Cegep Daycare centre Elementary school Golf High school Highway Hospital Park - green area St-Zotique beach |
| Zoning | Residential |
| Type of property | Two or more storey |
| Type of building | Detached |
| Building dimensions | 33.0 x 31.0 pi (irregular) |
| Land dimensions | 71.0 x 189.0 pi |
| Occupation date | 2024/06/01 |
| Special features | Historic |
| Year | 2024 |
| Land Evaluation | $104,700 |
| Building Evaluation | $214,400 |
| Total | $319,100 |
| Municipal Taxes (2023) | $2,692 |
| School taxes (2023) | $270 |
| Total | $2,962 |
| Unit Type | Total | Total vacant | Surface | Description |
|---|---|---|---|---|
| Principale (13½) |
| Level | Name | Dimensions | Flooring | Informations |
|---|---|---|---|---|
| RC | Hallway | 11.6x13.8 ft | Wood | |
| RC | Living room | 11.5x15.3 ft | Wood | two faces fireplace |
| RC | Kitchen | 13.6x15.4 ft | Tiles | quartz counter |
| RC | Dining room | 11.4x13.6 ft | Wood | Foyer |
| RC | Washroom | 5.5x7.5 ft | Tiles | laundry room |
| RC | Hallway | 15.8x9.6 ft | Tiles | backyard |
| 2 | Den | 9.11x9.7 ft | Wood | |
| 2 | Primary bedroom | 11.2x12.9 ft | Wood | |
| 2 | Bedroom | 9.1x13.7 ft | Wood | |
| 2 | Bedroom | 11.3x8.8 ft | Wood | |
| 2 | Walk-in closet | 7.4x6.11 ft | Tiles | |
| 2 | Bathroom | 15.4x7.5 ft | Ceramic tiles | foot standing bath |
| 3 | Family room | 15.8x28 ft (irregular) | Flexible floor coverings | wood stove |